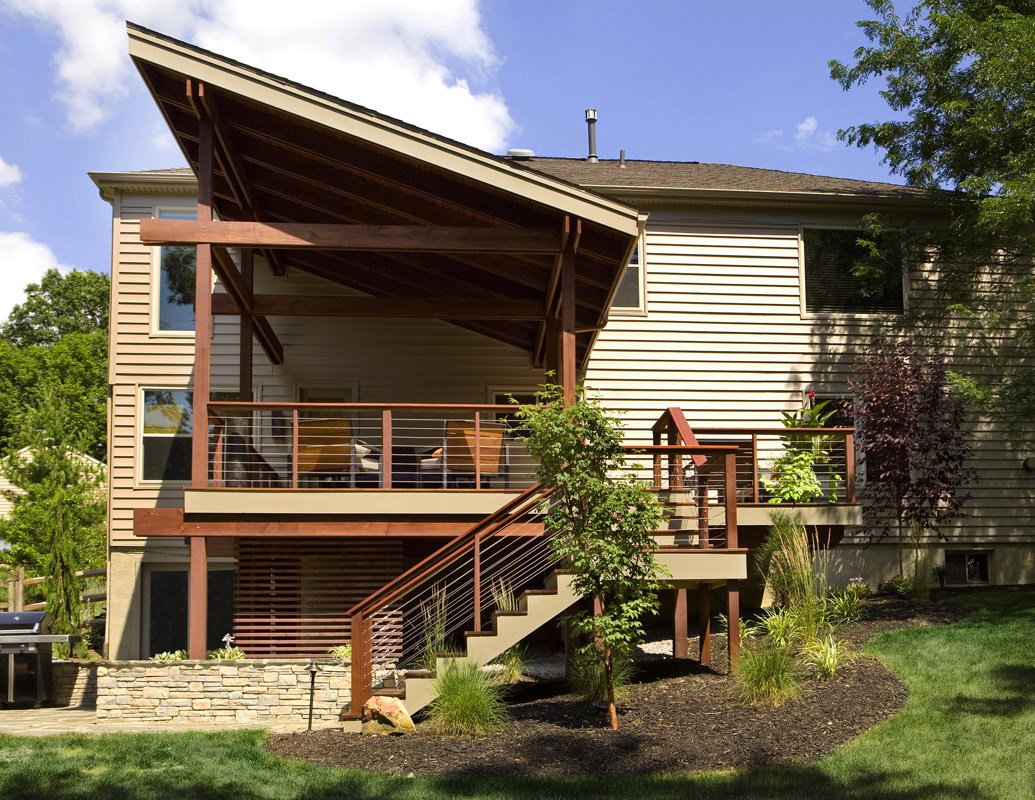Sterling outdoor living
The design criteria for this project was centered around renovating the existing back yard to create a unique and modern outdoor living environment that provided space for dining, entertaining and playing. The back of the home faces southwest. As a result, the new upper deck was covered with a roof structure to provide shading and protection from the elements. The existing deck area was expanded to provide space for both dining and lounging. A new stairway was integrated into the design to allow a better connection and flow to the lower patio which leads to the walk-out basement access door. The lower patio also provides additional space for entertaining, casual seating and grilling. Wood lattice screens and a stone seat wall provide a backdrop to the lower patio and conceal the dark space under the deck. A lower deck area was also created to provide space for three growing children and friends to hang out and play. This deck was designed with privacy screening and an integral sandbox that can be concealed with movable panels which match the decking. The form and details of the structures complement each other and create a new modern character for the back of the home.














