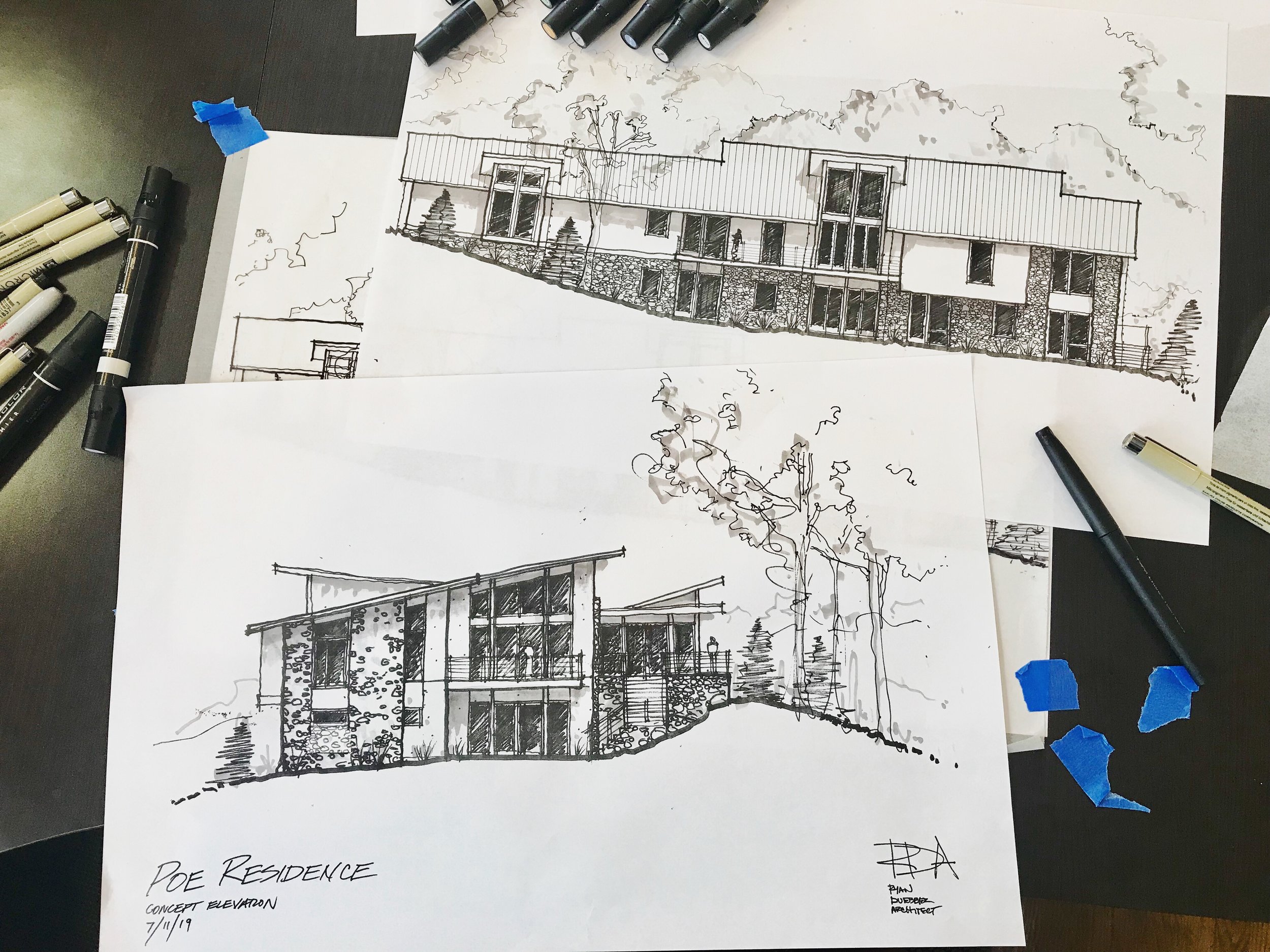Who we are
Ryan Duebber Architect ( rda ) is a full service design firm located in Cincinnati, Ohio that specializes in architecture and interior design for single family and multi-family residences. Project types include new construction, additions and renovations.
At rda we believe that architecture is more than just a service. We are passionate about enhancing life by creating beautiful spaces and objects that reflect the unique personalities and interests of each client. Our team strives to serve each client wholeheartedly by providing the highest level of service through thoughtful communication, innovation and collaboration.
Communication
We listen attentively to understand each desire, goal and objective so that we can solve design problems effectively and efficiently. The design process is critical to the success of each project which is why we are involved from the conceptual stage through construction completion.
Innovation
Each project begins by attentively and sensitively recognizing the projects context (existing conditions). Spaces and materials are brought together and created in a harmonious composition that compliments human scale and function. The design solution in-turn celebrates the beauty of materials with each unique texture, contrast, and color. Innovation is inherent throughout the design process by using common construction methods and materials in unique and spectacular ways to produce environments that are inspiring, energizing and sustainable.
Collaboration
As the design solution unfolds the collaboration between rda, the client , and the contractor becomes critical. We humbly work together to establish a team of experts. This creates an atmosphere where voices are heard and informed decisions can be made.
team:
Ryan Duebber AIA, LEED AP
Ryan is founder and lead designer for Ryan Duebber Architect. He is passionate about creating projects that are meaningful and beautiful. Ryan received his Bachelors of Architecture in 1999 from the University of Cincinnati, DAAP. He began his private practice in 2006 after working six years in Cincinnati with a prominent Gold Medal-winning commercial design firm. He has been heavily involved in the Cincinnati Chapter of American Institute of Architects with local design awards programs which celebrate and promote the work of licensed architects. He was a CRANawards (residential design awards program) committee member for 6 years and the Chairman in 2013 and 2014. He is also a proud father of three children (Josh, Sadie and Eden) and a loving husband to Jill, an accomplished piano teacher. In his free time he enjoys woodworking, painting, music, outdoor adventure and traveling. Ryan and his wife also give back to the community by mentoring young married couples, leading small group ministries and serving at Crossroads Community Church.
Career Opportunities
rda is looking for full-time design professionals (architect graduate/designer or architect) with high character, talent, and passion. The office culture and atmosphere is intimate, innovative, team oriented, rigorous and fun. The Architect/ designer will develop projects closely with design principal from concept through construction phase. Responsibilities include project management, development of design drawings, material selections and construction documents while collaborating with material suppliers, consultants, and contractors.
Qualified applicants may send a portfolio and resume to info@rda-architecture.com for consideration.
process:
Introduction / Feasibility / Consultation - rda will meet with the client at the proposed project location and listen carefully to the specific needs, examine the existing conditions, and discuss/analyze the feasibility of the project relative to the inherent expectations. If the client wishes to proceed with the project rda will prepare a proposal outlining the scope of services and the associated design fees. Typically, the design process is divided into four phases with the majority of our work occurring during Preliminary Design and Construction Document Phases.
Phase 1: Preliminary Design Phase: This phase begins by examining the established space needs in conjunction with documenting any and all existing conditions relating to the project scope. Preliminary concept drawings are created based on the information gathered and ideas generated. Several meetings will occur during this phase so that rda can communicate the design ideas/concepts and receive valuable/necessary feedback from the client. The finalized preliminary design drawings will consist of a site plan (if applicable to project), floor plans, lighting plans and elevations which show the full scope of work/ design intent. This information along with the associated general specifications and allowances will be given to the selected contractor(s) for preparation of preliminary construction costs.
Phase 2: Selection Assistance: The Architect will assist the Client in making necessary selections relative to the project scope. Including the following:
- Cabinetry and countertop selections
- Fixture and Appliance selections (plumbing, lighting, etc)
- Floor and wall finish selections (tile, wood, paint, etc)
- Door and window selections
- Exterior material selections
Phase 3: Construction Document: After the client provides approval accepting the scope of the design established by the preliminary drawings and preliminary construction costs, Phase 3 will begin. Fully detailed construction drawings will be prepared to develop the scope of work illustrated in the preliminary design drawings while incorporating selection specifications. Meetings will occur as required to receive and communicate valuable information related to project scope and design considerations. Once construction drawings are completed and approved by the owner, rda will assist the client with the procurement of building and zoning permits and distribute drawings to the contractor(s) for final bidding.
Phase 4: Construction Phase: The construction phase services may consist of construction observation, contract administration, contractor coordination (clarifications and questions), shop drawing review, drawing revisions, and final punch list.
513.351.5141 6058 Montgomery Road, Cincinnati, OH 45213 ryan@rda-architecture.com




