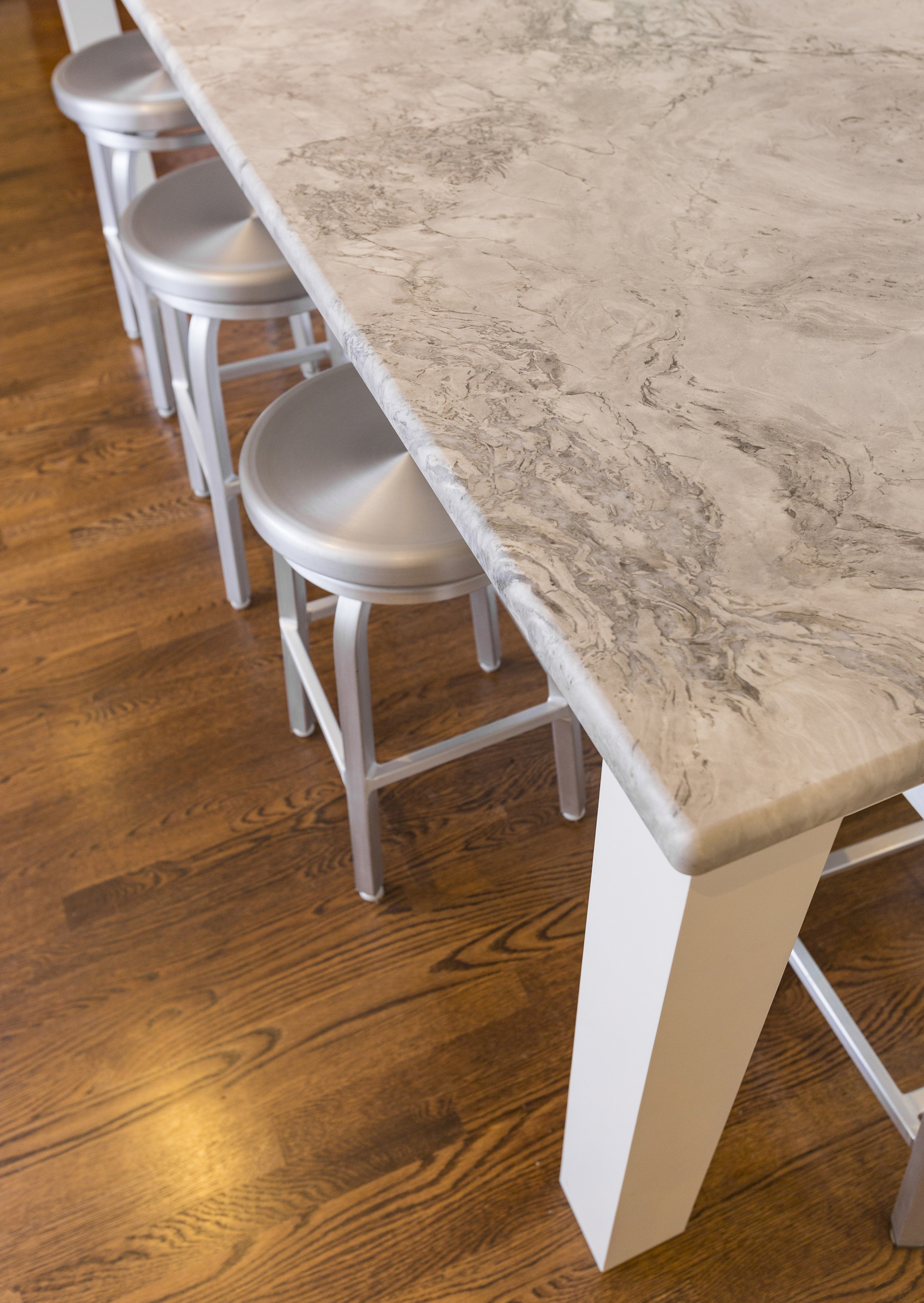shawnee run kitchen
The Shawnee Run Kitchen project was driven by the following goals:
• Connect and open the kitchen to the hearth and dining room spaces.
• Incorporate a large island with seating for 5.
• Improve the working triangle for easier access to ovens.
The design solution began by relocating the laundry room to the second floor. This allowed the kitchen geometry to be simplified and enabled two strong axial relationships. The primary axis was established by setting the range as its anchor. This axis was embellished by applying wood beams to the ceiling and integrating them into the hood design. These beams were terminated into the structural wood beam at the opposite end. The secondary axis sprung from the centerline of the window at the main sink and was continued at the centerline of the island and the dining room table. The opening into the dining room is symmetrical to this axis. The entry into the kitchen from the garage occurs off axis which created a “vestibule” where coat, shoe and wine storage are built-in. The flush inset cabinetry, honed quartzite countertops and design details play upon the simple vocabulary of the colonial style home. The Bonn Kitchen project was driven by the following goals:
• Connect and open the kitchen to the hearth and dining room spaces.
• Incorporate a large island with seating for 5.
• Improve the working triangle for easier access to ovens.
The design solution began by relocating the laundry room to the second floor. This allowed the kitchen geometry to be simplified and enabled two strong axial relationships. The primary axis was established by setting the range as its anchor. This axis was embellished by applying wood beams to the ceiling and integrating them into the hood design. These beams were terminated into the structural wood beam at the opposite end. The secondary axis sprung from the centerline of the window at the main sink and was continued at the centerline of the island and the dining room table. The opening into the dining room is symmetrical to this axis. The entry into the kitchen from the garage occurs off axis which created a “vestibule” where coat, shoe and wine storage are built-in. The flush inset cabinetry, honed quartzite countertops and design details play upon the simple vocabulary of the colonial style home.











