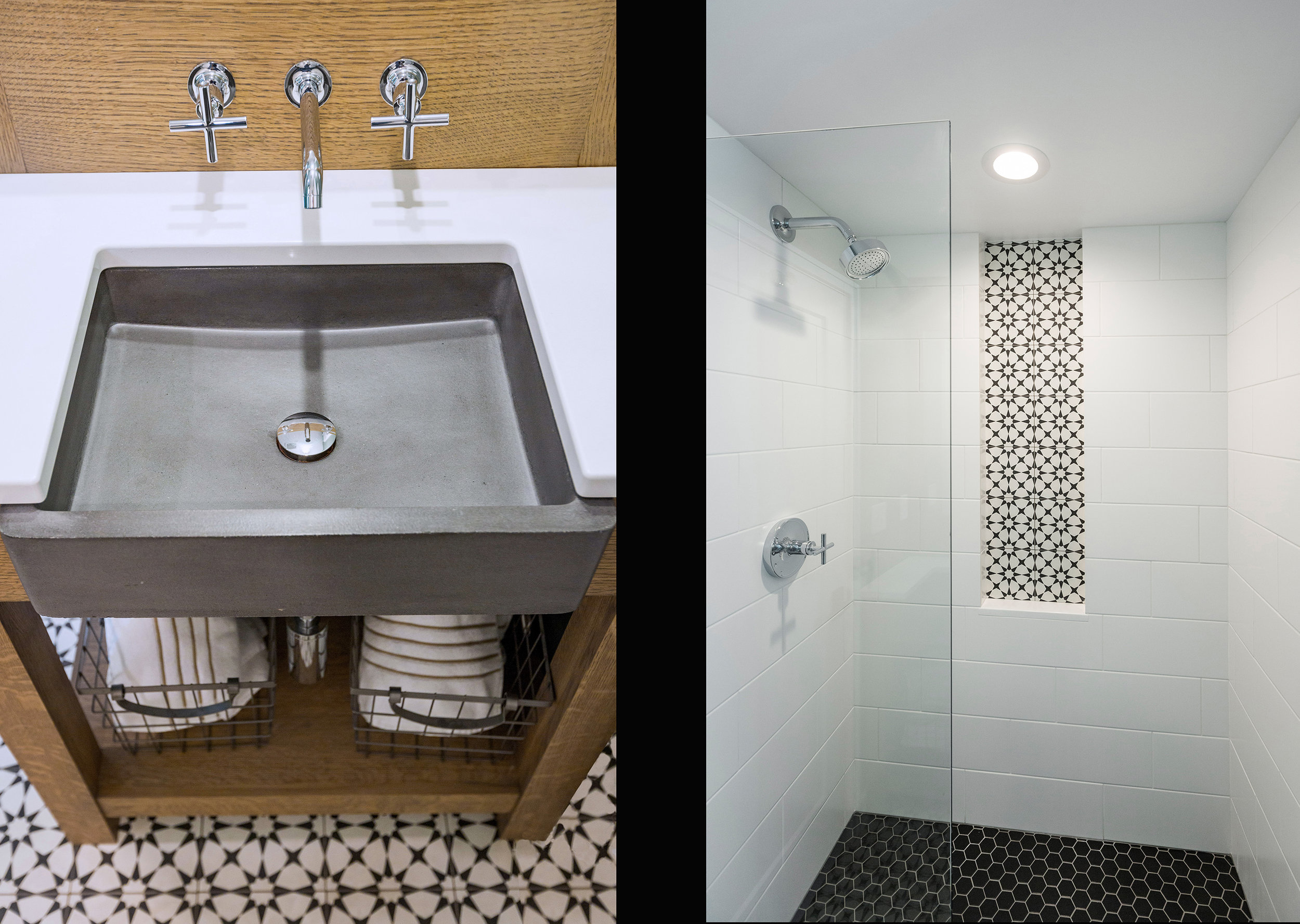pilot house
The Pilot House renovation design strategy focused on reworking the kitchen layout to increase work area while also opening the space to the adjacent foyer and dining areas. The existing doorway openings between rooms were quite narrow and not conducive for entertaining or family interaction. The homeowners were bothered by these disconnections and wanted to turn their space into a chef’s kitchen that would become a centerpiece for the home. Walls and doorways closing off the basement stair and foyer were removed to open the space and create a focal axis into the kitchen. The ceiling was vaulted, and a new 6-burner Wolf range was positioned at the end of this axis to anchor the space. In the dining room, new built-in cabinetry was incorporated to provide needed serving and storage space. Additional cabinetry frames the opening between the dining and the family room. These two pieces are connected overhead with shiplap siding which acts as a back drop to the glass display shelving over the dry bar. In addition to the kitchen and dining upgrades the guest bathroom and coat closet were also remodeled.












