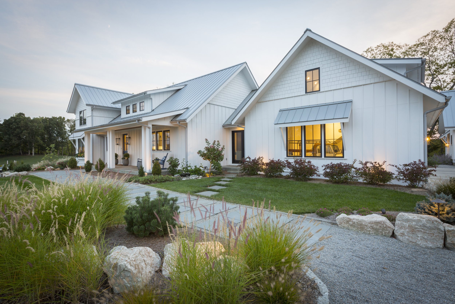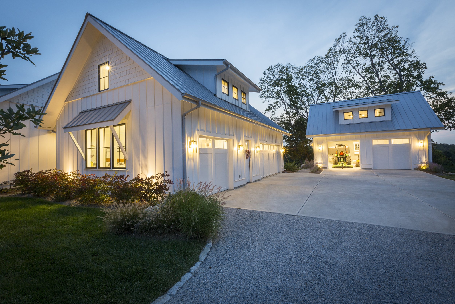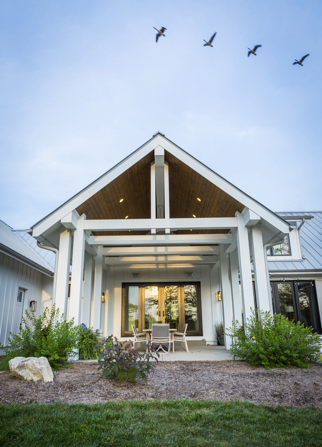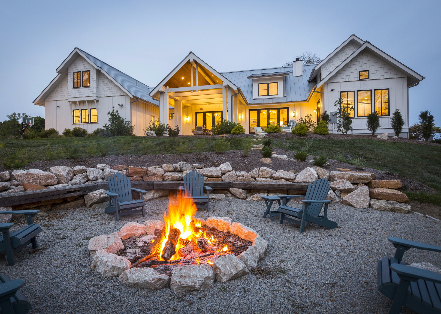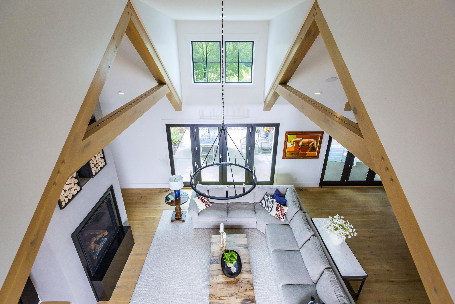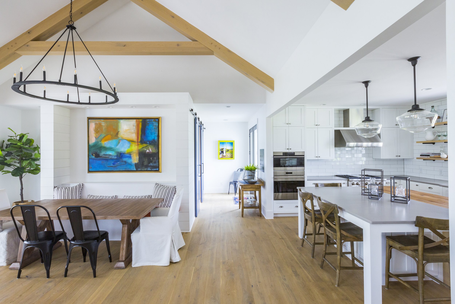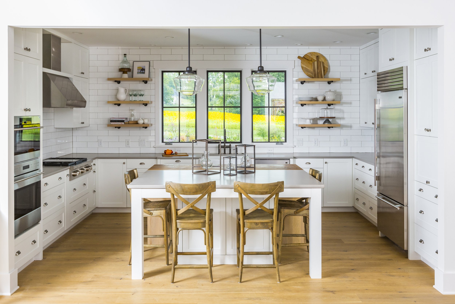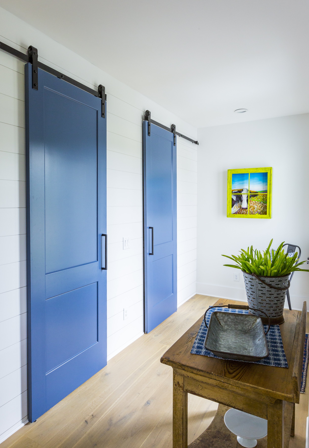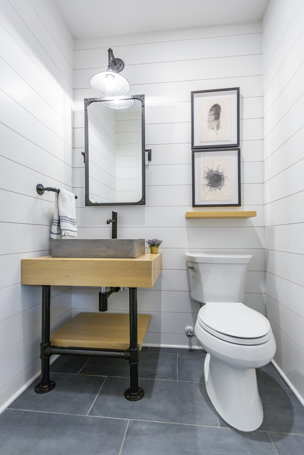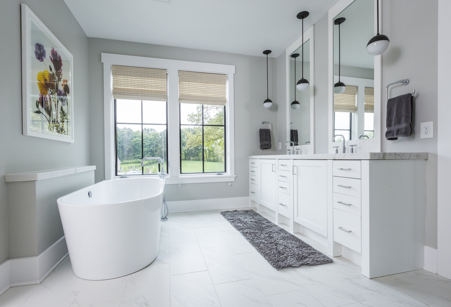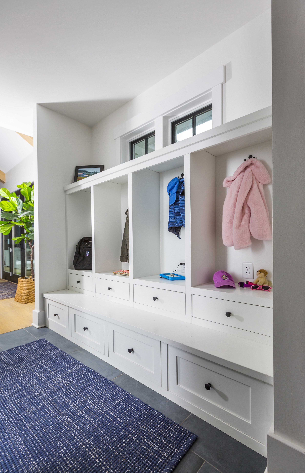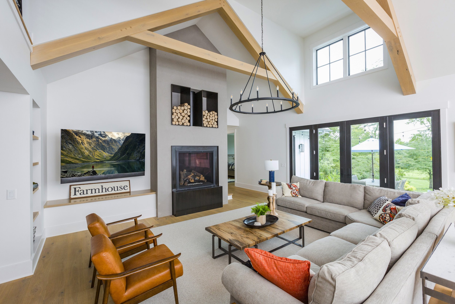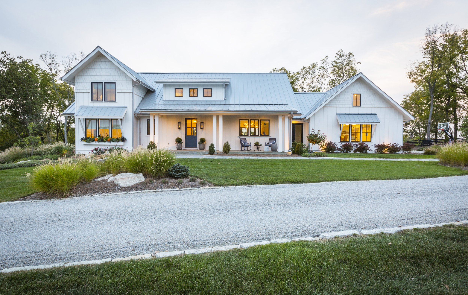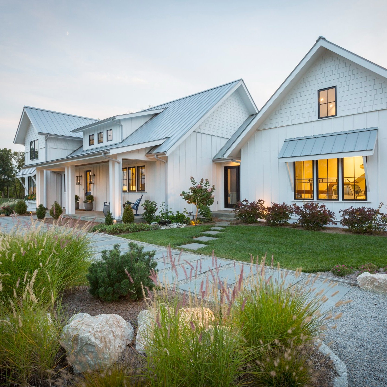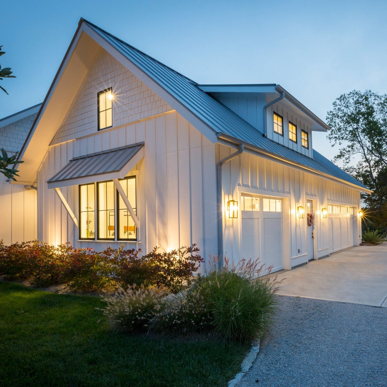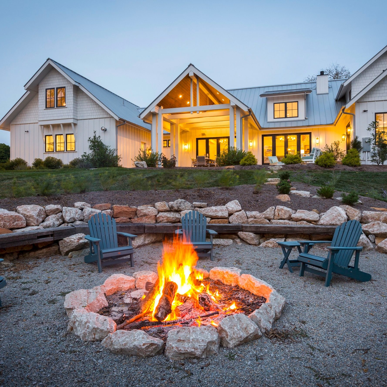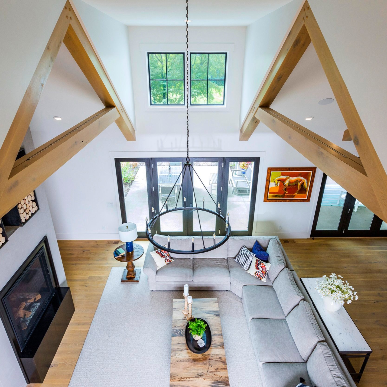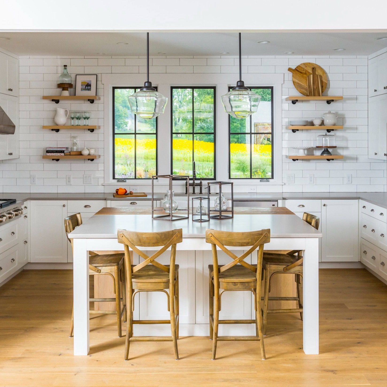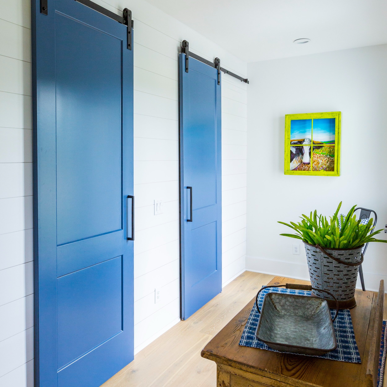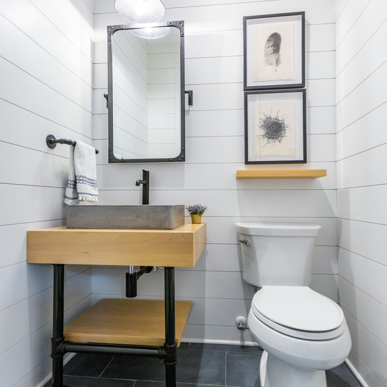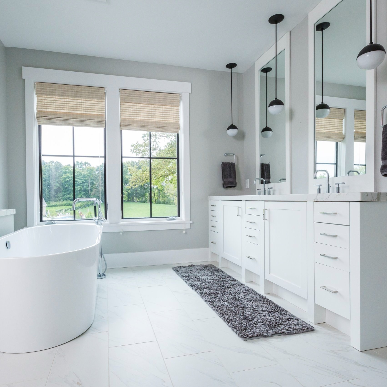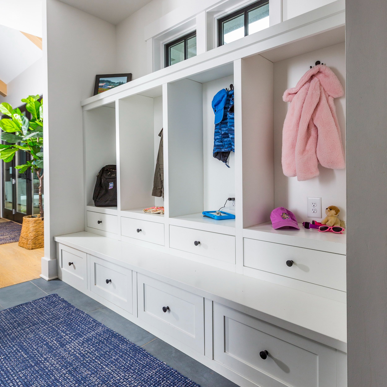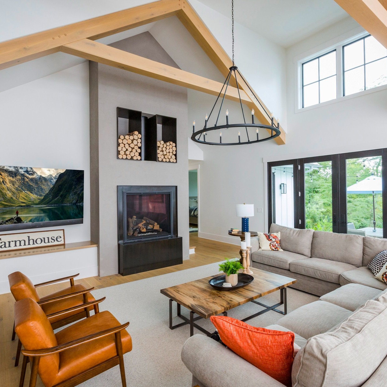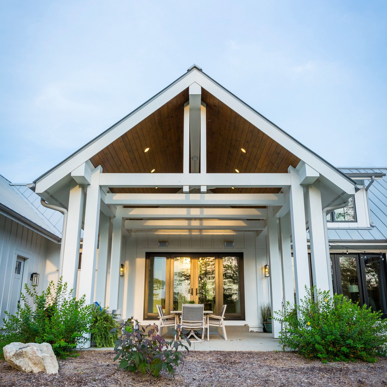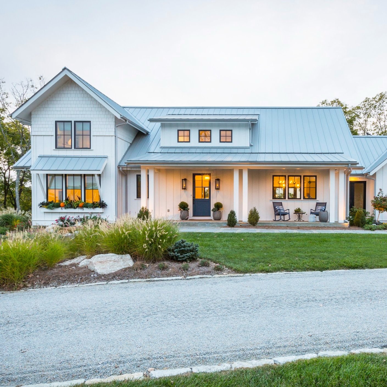Highland House
The Highland House is located in the rolling hills of Warren County, Ohio in a development that was created by a group of discerning families who shared common values. Their goal was to enjoy the natural beauty, peace and privacy of a rural setting while integrating the conveniences of modern life. The development consists of 43 lots ranging in size from 2 to 4 acres with shared amenities including a community pool, fishing pond, playground, 40+ acres of green space, repurposed community barn, hiking trails and more.
The architectural language of this home plays upon familiar typological rural forms, features, and materials. The homeowner requested a central, open and informal layout for the main living areas including the family room, dining and kitchen. Natural light infuses these spaces through large patio door openings and a dormer window which face towards the west capturing beautiful views of the adjacent pastures and sunset. The kitchen is positioned off the main living space adjacent to the casual dining area. It was designed with a simple u-shaped layout which focuses on bringing natural light into the space through large east facing windows. These windows also frame views of the prominent sunflower field. The outdoor living areas (patio and covered porch) are formed by the resultant space defined by the master bedroom and garage wings. Separation of private and public spaces was achieved by situating the bedroom areas (master, kid’s and guest suites) at the “edge” of the main living area.

