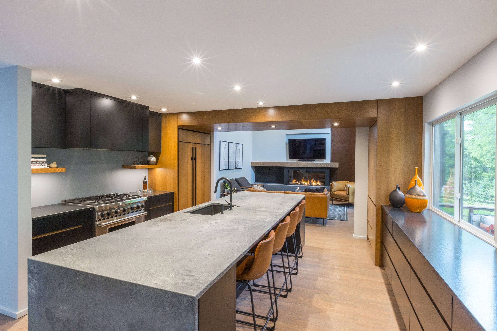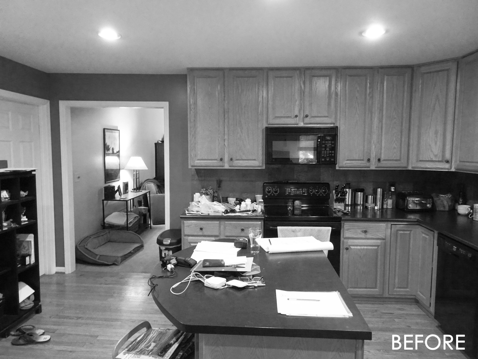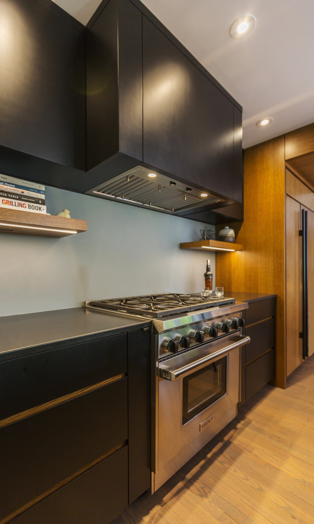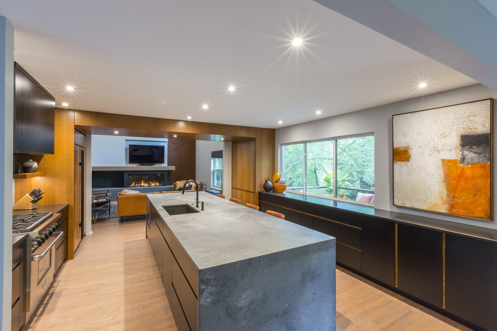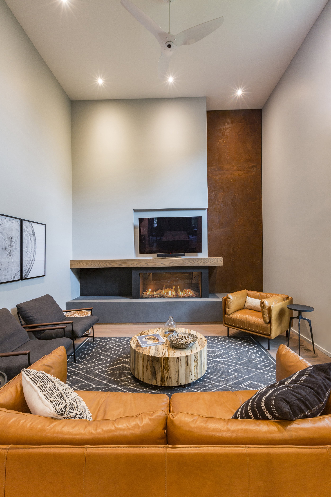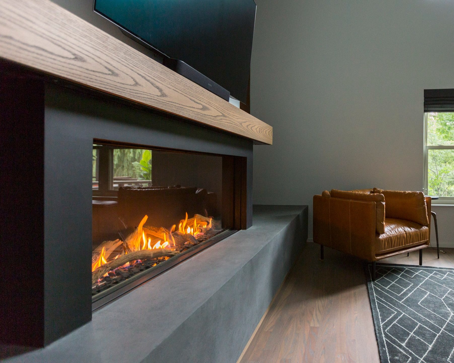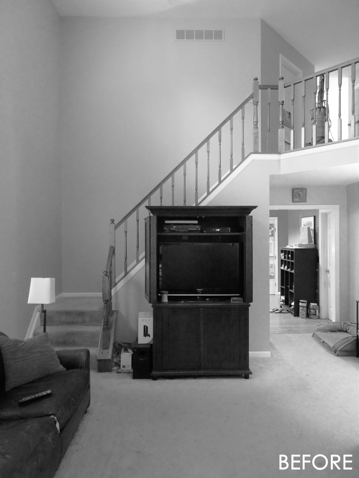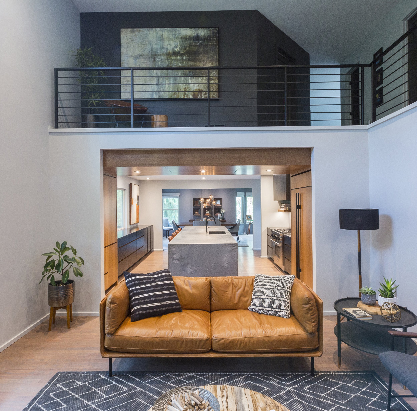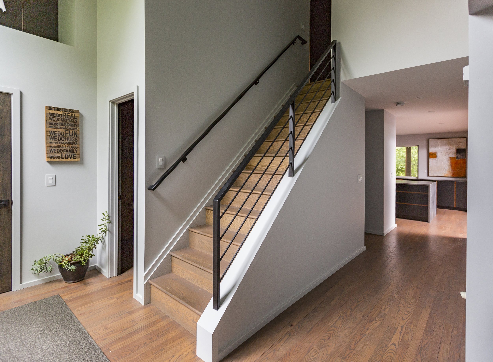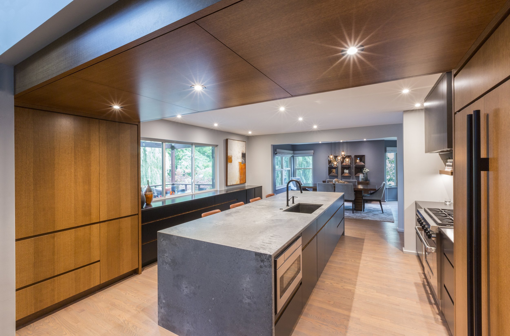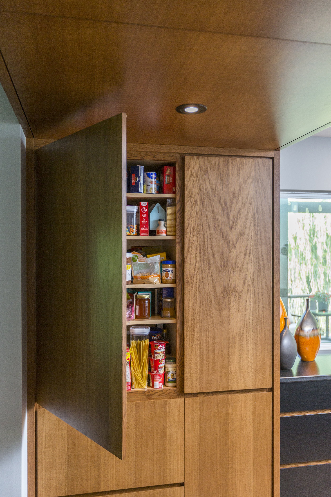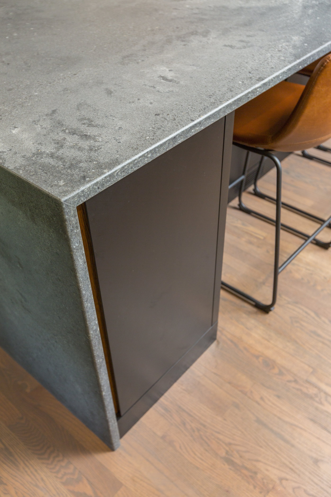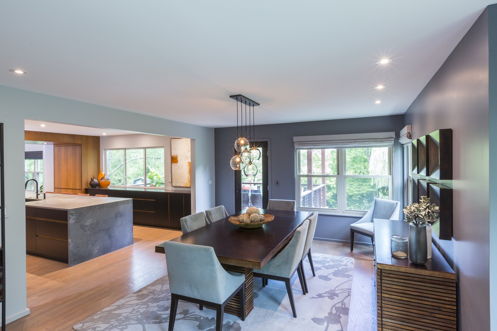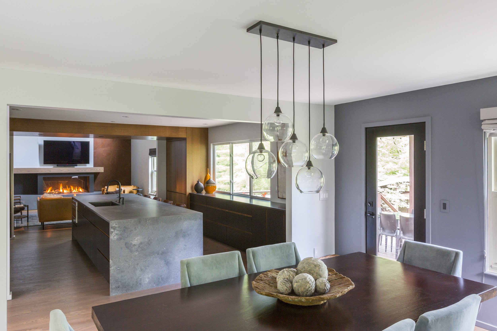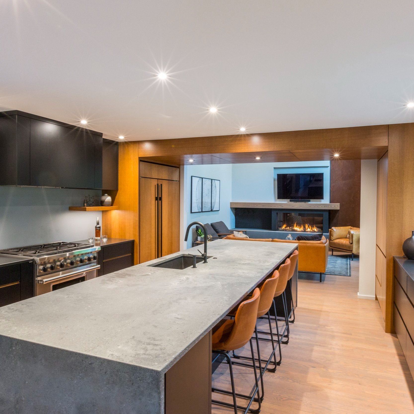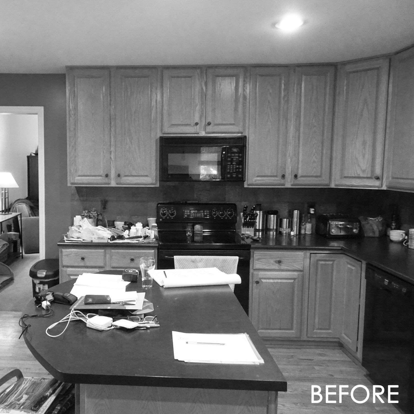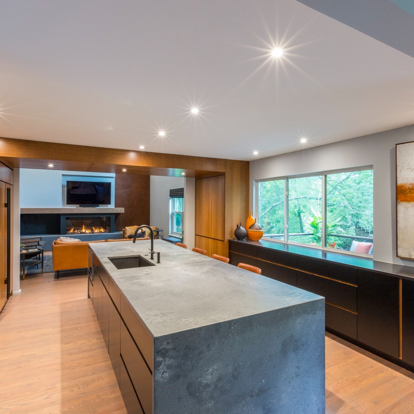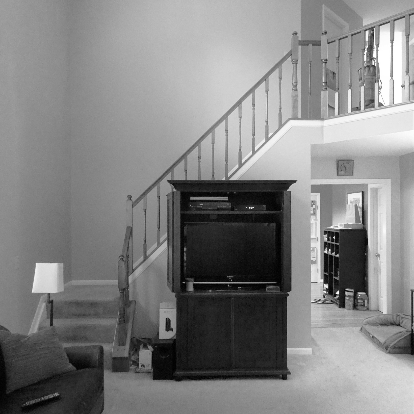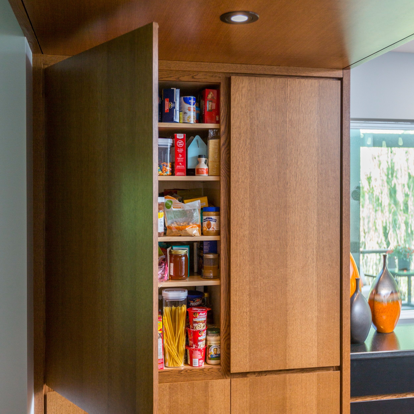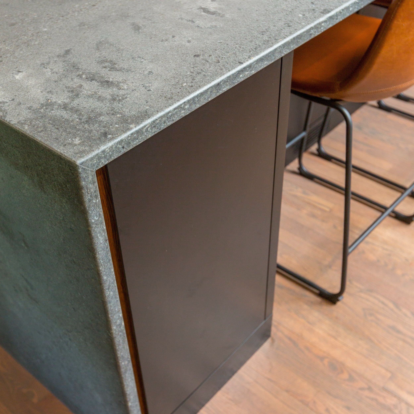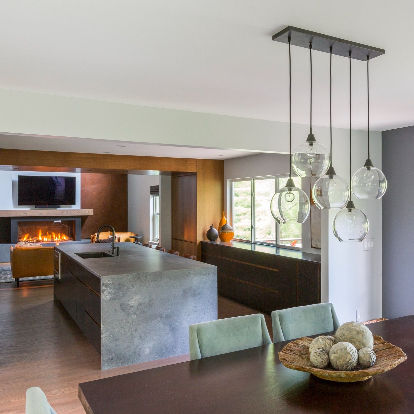Doon residence
The Doon Residence kitchen space was dated, dark, dysfunctional, and disconnected from the primary living areas of the home. It was centrally located and disrupted by five circulation patterns limiting the simplicity, beauty, and functionality of the space. The kitchen needed to become the central unifying element for all activity associated with daily living and entertaining. This was achieved by reconfiguring and deconstructing the kitchen “container” to allow both outdoor and indoor living spaces to interconnect both spatially and visually.
Each side of the “container” was manipulated to provide connection. The mudroom, garage entry and basement access points were combined and hidden from view to establish an uninterrupted interior wall for the primary kitchen appliances and working triangle. The secondary stairway was eliminated to provide full view into the family room area. A new gas fireplace and television were positioned on axis with the kitchen island to provide a focal point at its terminus. The dining room was repositioned on the opposite end with a matching large opening. At the exterior wall of the kitchen an expansive sliding window was inserted adjacent to the outdoor living space. This new opening along with other wall reconfigurations allowed extensive natural light to penetrate the home bringing the outdoors in and providing beautiful views to the backyard.
The new layout along with a sophisticated palette of natural materials created the modern minimalistic aesthetic. A warm wood accent was introduced into the kitchen design to contrast the stark black and grey material palette. This accent occurred at the refrigerator, flanking pantry cabinetry, and at the dropped ceiling to frame the view into the family room space. Thin wood accents were also introduced at cabinet door/ drawer reveals and at floating shelves.

