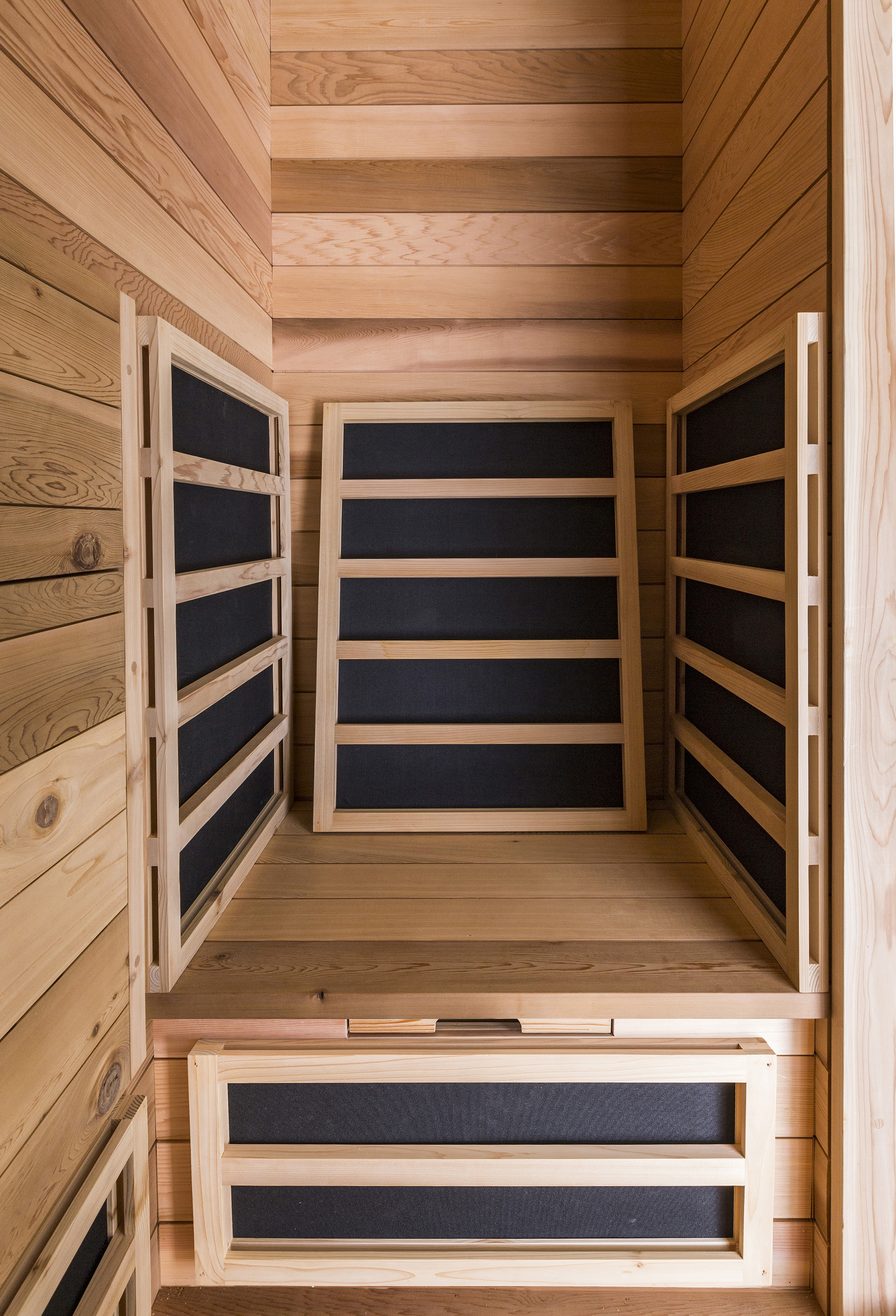corbin rESIDENCE
The Corbin Residence, built in 1966, was designed by Carl Strauss, a respected Cincinnati modernist of the time. The home is unique in its formality with use of strict symmetrical volumes and repetitive arched openings. The primary goal of this major interior remodel project was to introduce new finishes and functional arrangements while rigorously respecting the established architectural language and details of the home. We achieved this was by using simple geometries, clean lines and establishing a refreshing new color palette. The main level living areas were originally compartmentalized based on the desire to have separation between the servant and resident areas. To allow better visual and functional connections the servant’s stair near the kitchen was removed and large openings with pocket doors were introduced. These openings mimicked the simple partition, which separated the dining room from the living room. Upon entering the home a new minimalist stair was inserted into the existing stair opening. The use of glass panels and a thin wood handrail allowed the existing architecture to visually dominate however the stair became a sculptural element as it descended. At the lower level, the rooms were reconfigured to allow for a new family room, laundry room, 3 bedrooms suites and a guest bedroom/ study. The master suite was uniquely situated so that the bathing areas were adjacent to the lower terrace. Special amenities were included such as a beverage sink/ refrigerator, custom infrared sauna and motorized shades to create privacy at the large window and door openings.













