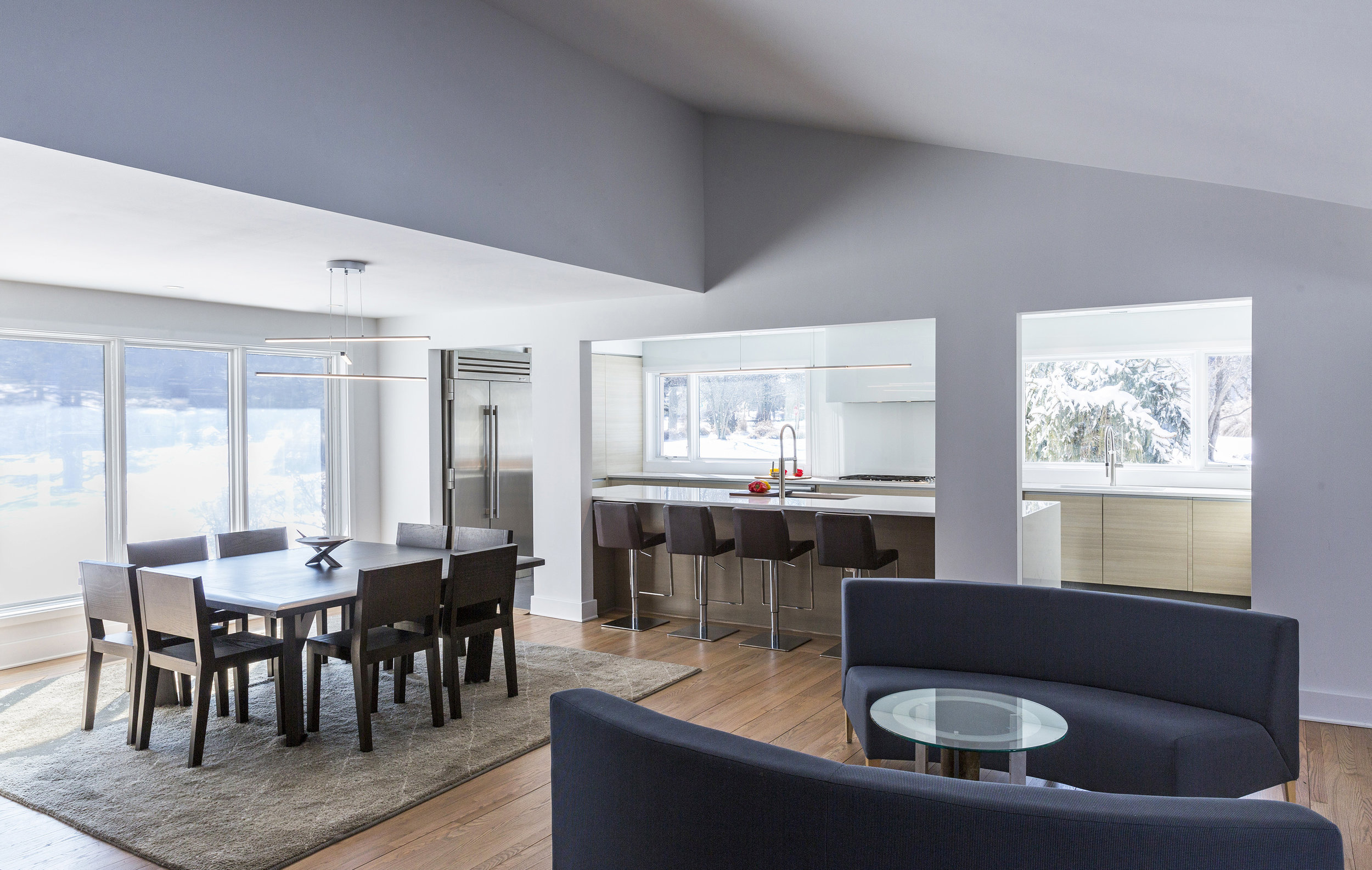bc kitchen
The BC Kitchen remodel was driven by the client’s desire to not only create an open floor plan but to reuse the existing five-year-old European laminate cabinetry. A new access point was provided adjacent to the living room to conceal the kitchen when entering the home. The design was developed using a symmetrical layout with a large central island which allowed 85% of the existing cabinets to be utilized. The cabinets that were not used were re-purposed to provide door and drawer fronts for new cabinets so that the finish was an exact match to the existing laminate veneer. The island cabinetry was all new with a closely matching finish and aluminum hardware to complement the existing. To reinforce the balanced plan layout, the window opening above the sink was enlarged to achieve a symmetrical window arrangement. The wall surface surrounding theses windows was clad with back-painted glass which also wraps the hood enclosure to create a clean minimalist integration. Based on the inability to match the existing laminate exactly, the flooring material was turned up to become the cabinet base. Similarly, the ceiling finish was turned down to cap off the top of the existing cabinets. New windows create a repetitive backdrop behind the dining table and enable natural light to infuse the space.










